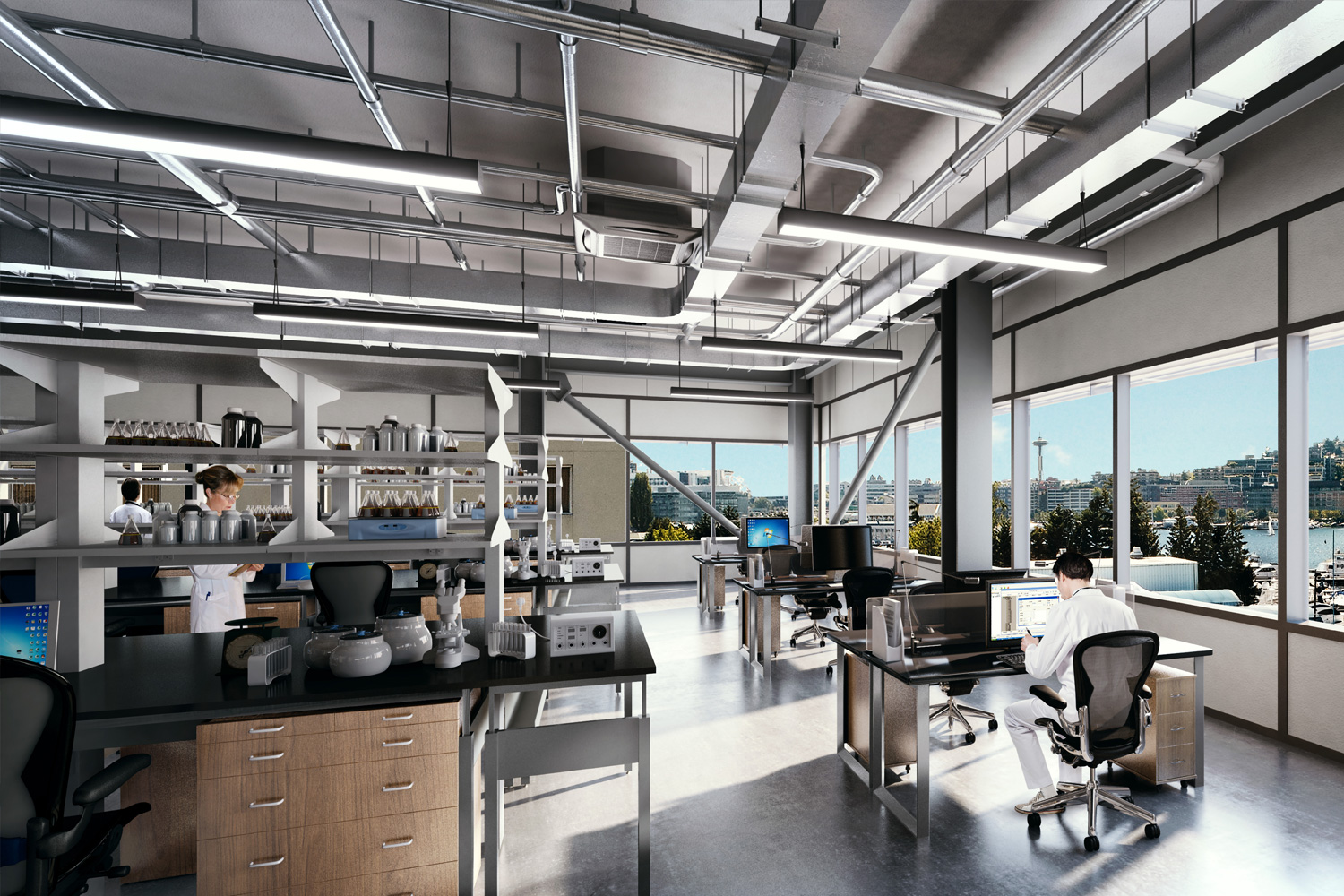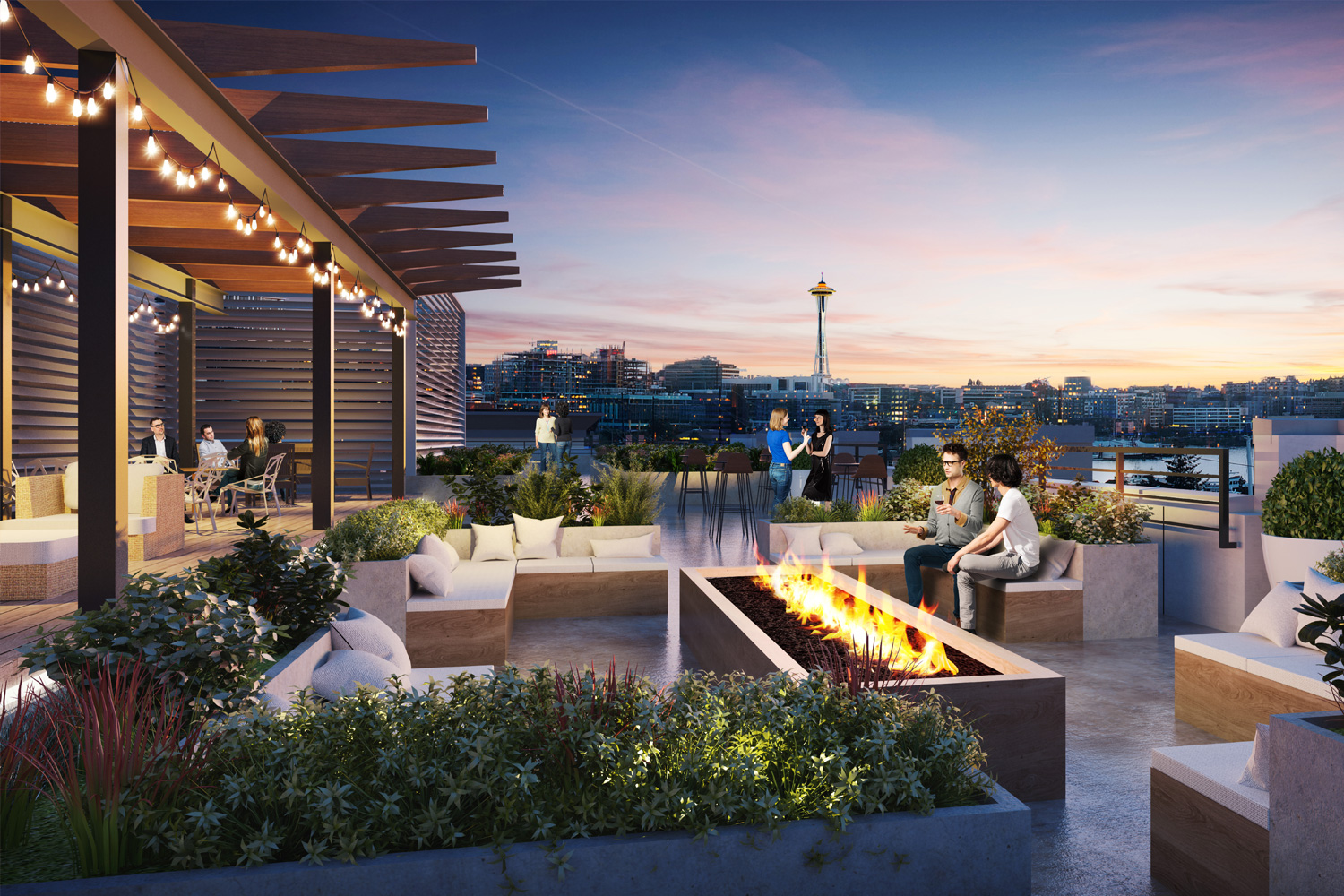1165 Eastlake | Seattle
Project Team
OWNER/CLIENT:
Alexandria Real Estate Equities
Architect:
CollinsWoerman
General Contractor:
BNBuilders
Features
Project type:
Warm shell and Core building
Size:
131,000-SF
Four-Levels lab/office space
two-floors underground parking
completion date:
January 2021
Amenities:
Rooftop deck
Public plaza
WCG Services:
Pre-construction services
Project Management
Project Description
Located between two existing structures and along the east shore of Lake Union, 1165 Eastlake is a warm shell and core building programmed for life science research and technology tenants. The project includes three full levels of laboratory and office support space, a rooftop amenity deck, and two floors of underground parking. The design also includes a public plaza, providing a pedestrian thoroughfare from Eastlake down to Fairview Avenue.
Our Approach
With permits and entitlements well underway before we joined the team, WCG was engaged to assist Alexandria in the execution of the
pre-construction and construction phases of the project. Scope of services includes permitting support, contract review, change management, team building exercises, general construction oversight and reporting, and landlord and future tenant coordination. Westlake is also acting as the primary point of contact with SDOT and SCL.




