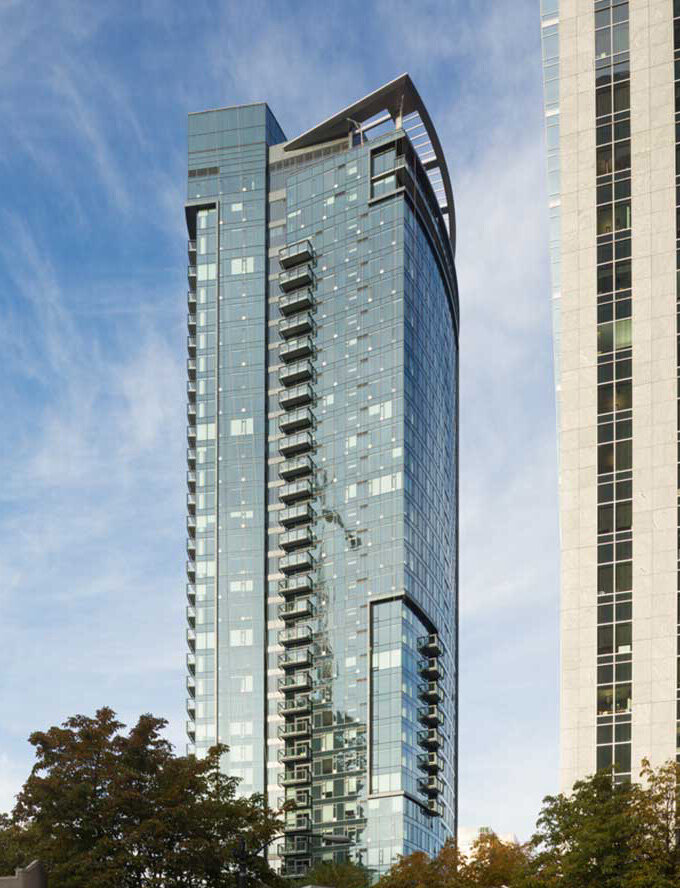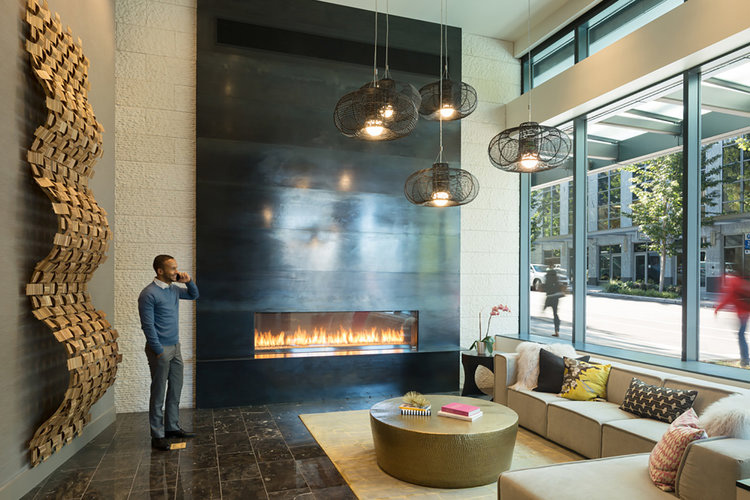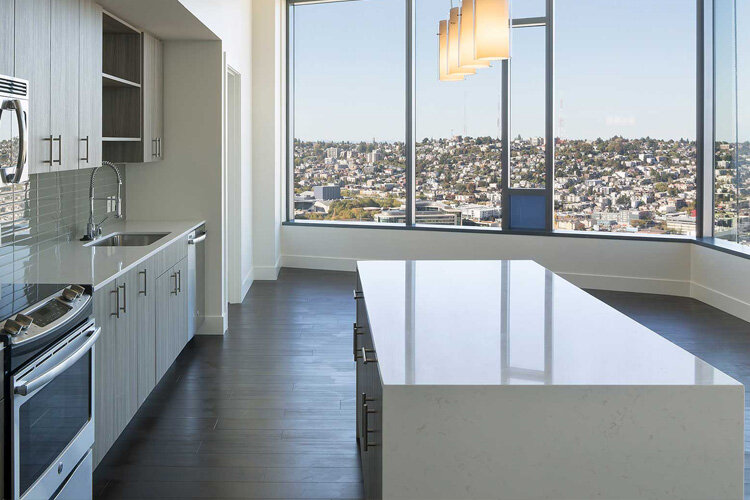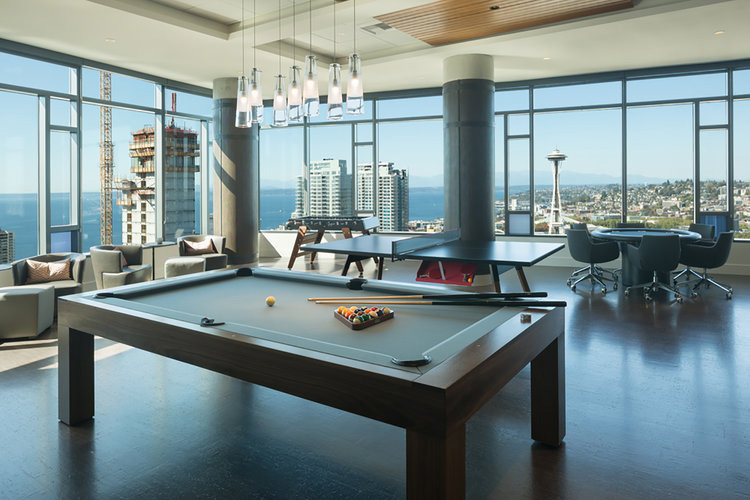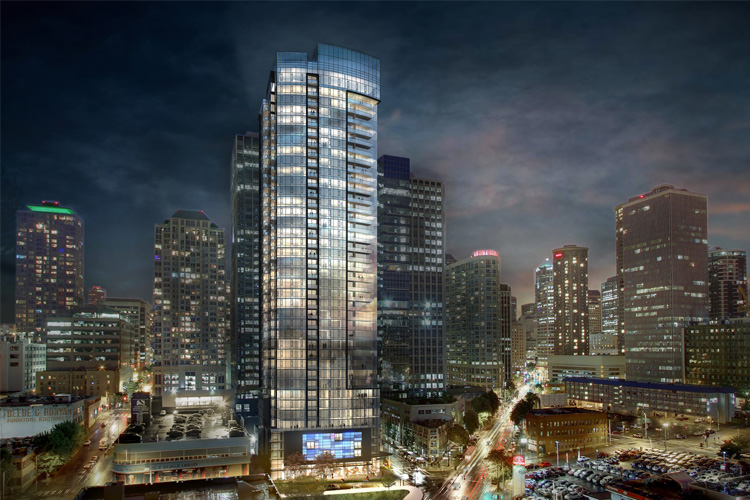Cirrus Apartments | Seattle
Project Team
OWNER/CLIENT:
GID
Architect:
Weber Thompson
General Contractor:
Sellen Construction
Features
Project Type:
New Construction
High-rise Mixed-use
Size:
500,000-SF
43-STORY
4,000-SF RETAIL
355 RESIDENTIAL UNITS
FIVE-LEVELS BELOW GRADE PARKING
completion date:
August 2015
amenities:
CLUBHOUSE
INDOOR GYM
ROOFTOP ENTERTAINMENT SPACE
WCG SERVICES:
OWNER REPRESENTATIVE
Project Description
Located on the edge of downtown Seattle and within blocks of the growing Amazon campus, Cirrus is a 43-story luxury mixed-use residential tower with 355 apartment units, rooftop amenity spaces, 4,000-sf of retail space, and five levels of below grade parking. Cirrus set the course for its successor, Stratus.
Our Approach
WCG served as Owner Representative for the out of state developer, GID, building their first project in Seattle. WCG administered construction cost and schedule oversight, coordination with third-party service providers and subconsultants, and monitored sustainability to help ensure Cirrus achieved LEED silver certification. Upon occupancy WCG also provided landlord coordination services for the retail
build-outs.

