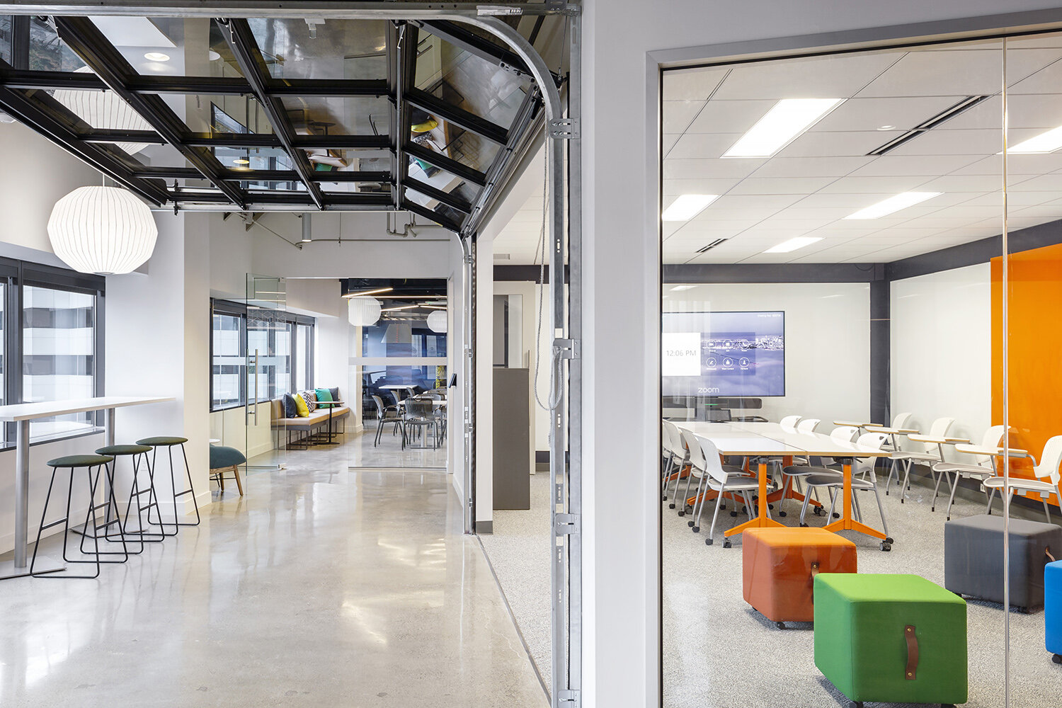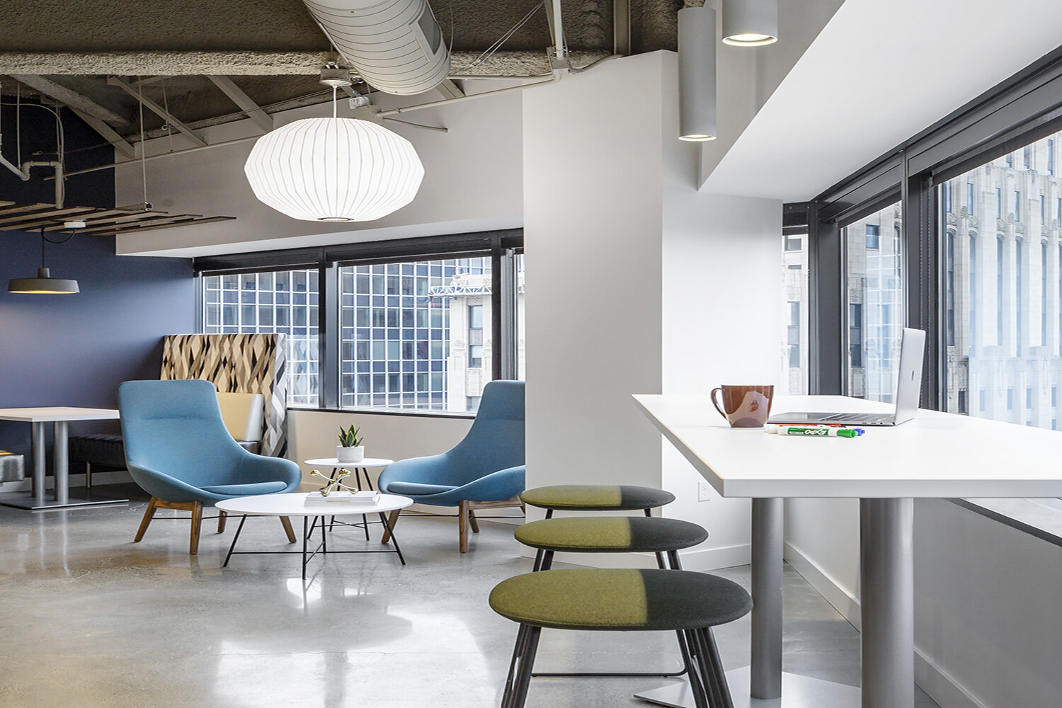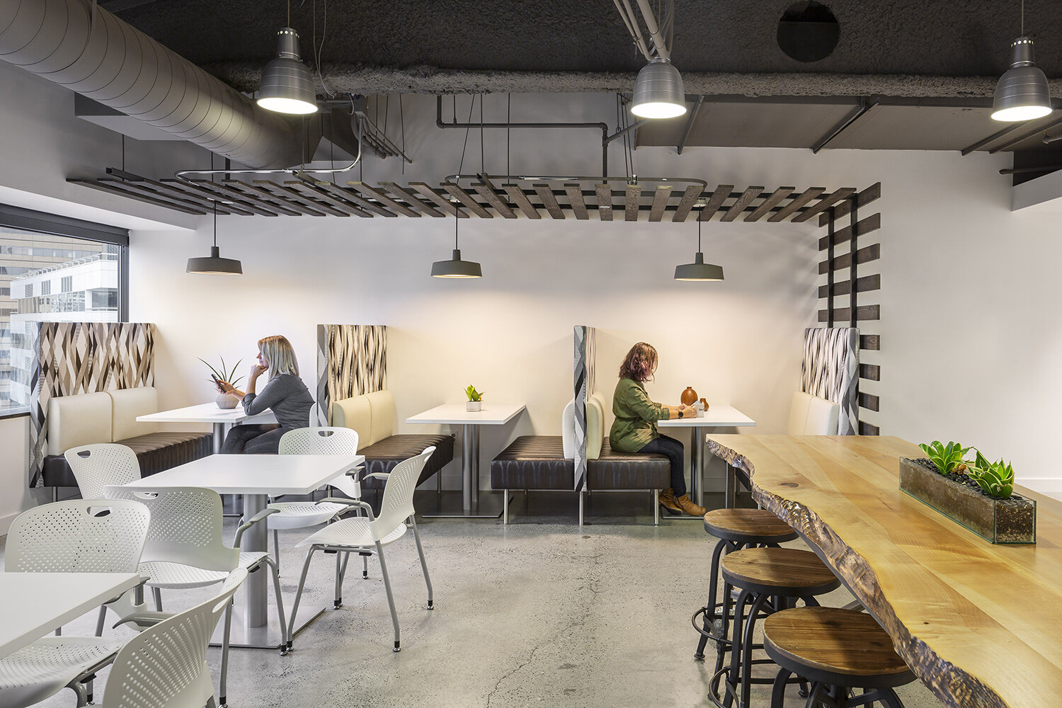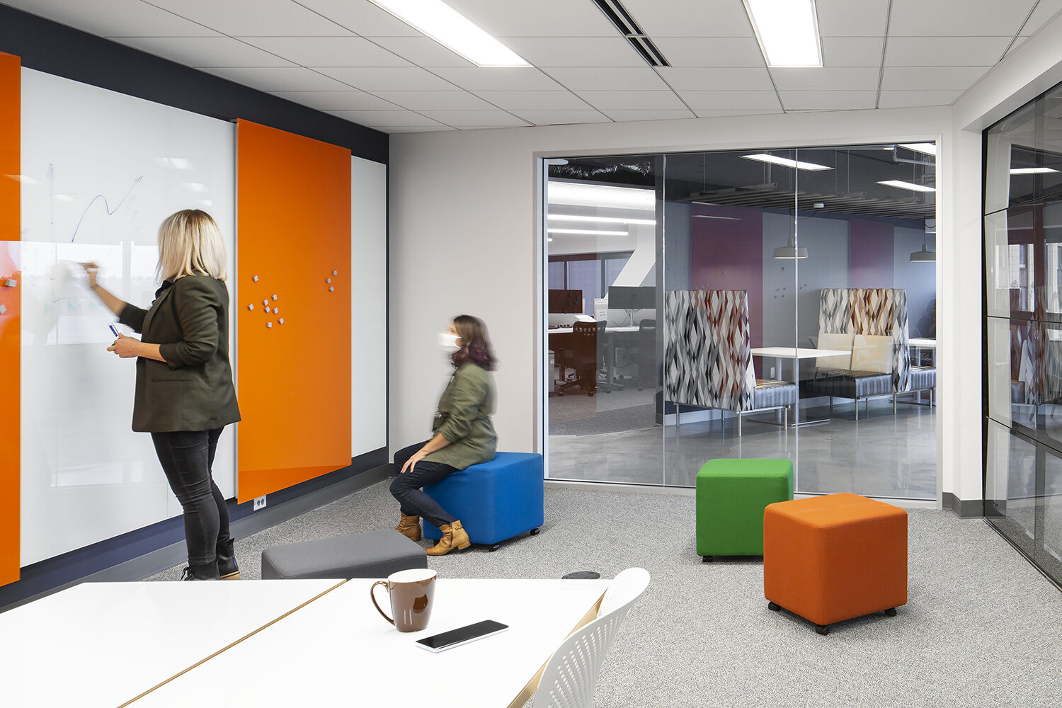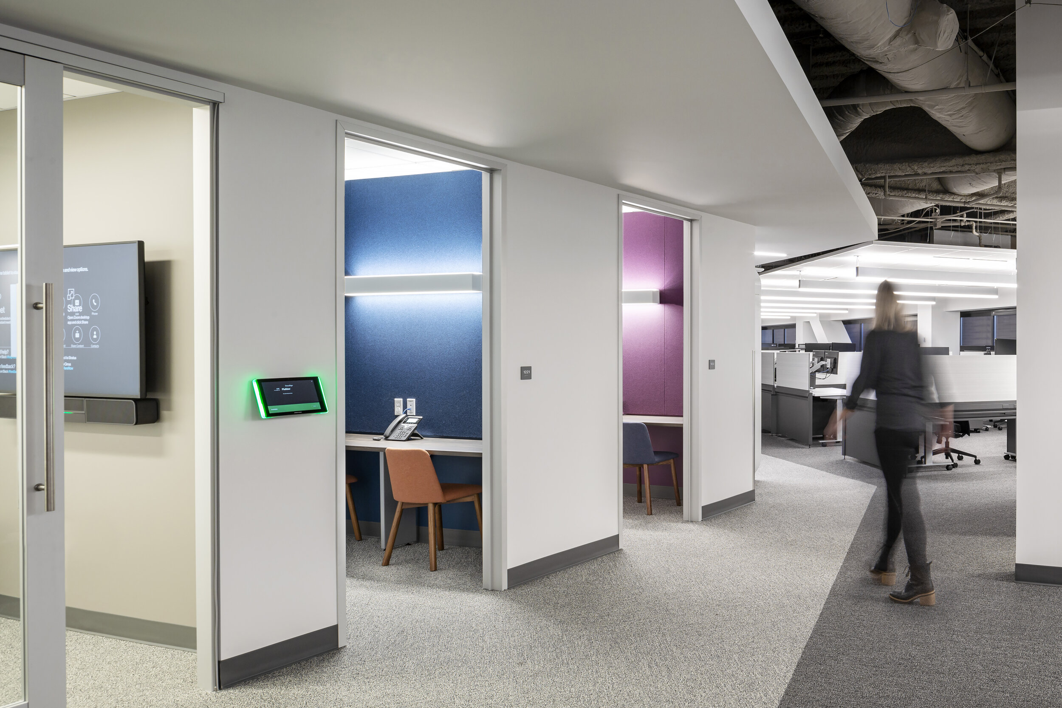DocuSign | Seattle
Project Team
OWNER/CLIENT:
DocuSIgn
Architect:
JPC Architects
General Contractor:
Turner Construction
Features
Project type:
Tech Office Tenant Improvement
completion date:
May 2020
Size:
65,400-sf
amenities:
Mix of open and private office spaces, creative collaboration areas and project rooms, food service areas, yoga room
Project Description
DocuSign’s Seattle office expanded an additional three floors in the DocuSign Tower (former Wells Fargo Center) to support their fast growing development and sales workforce. The project featured a dense technological buildout, requiring close coordination with global IT, AV and security teams, and assisting DocuSign’s Real Estate division with establishing global standards.
Our Approach
Westlake joined an already established local architect/GC team to assist DocuSign with the management of technology, furniture, and other owner vendors. Our general approach was to learn the communication dynamics, assist the project team with scope and responsibility gaps, streamline information exchange, and set up our client with more efficient processes for future projects.

