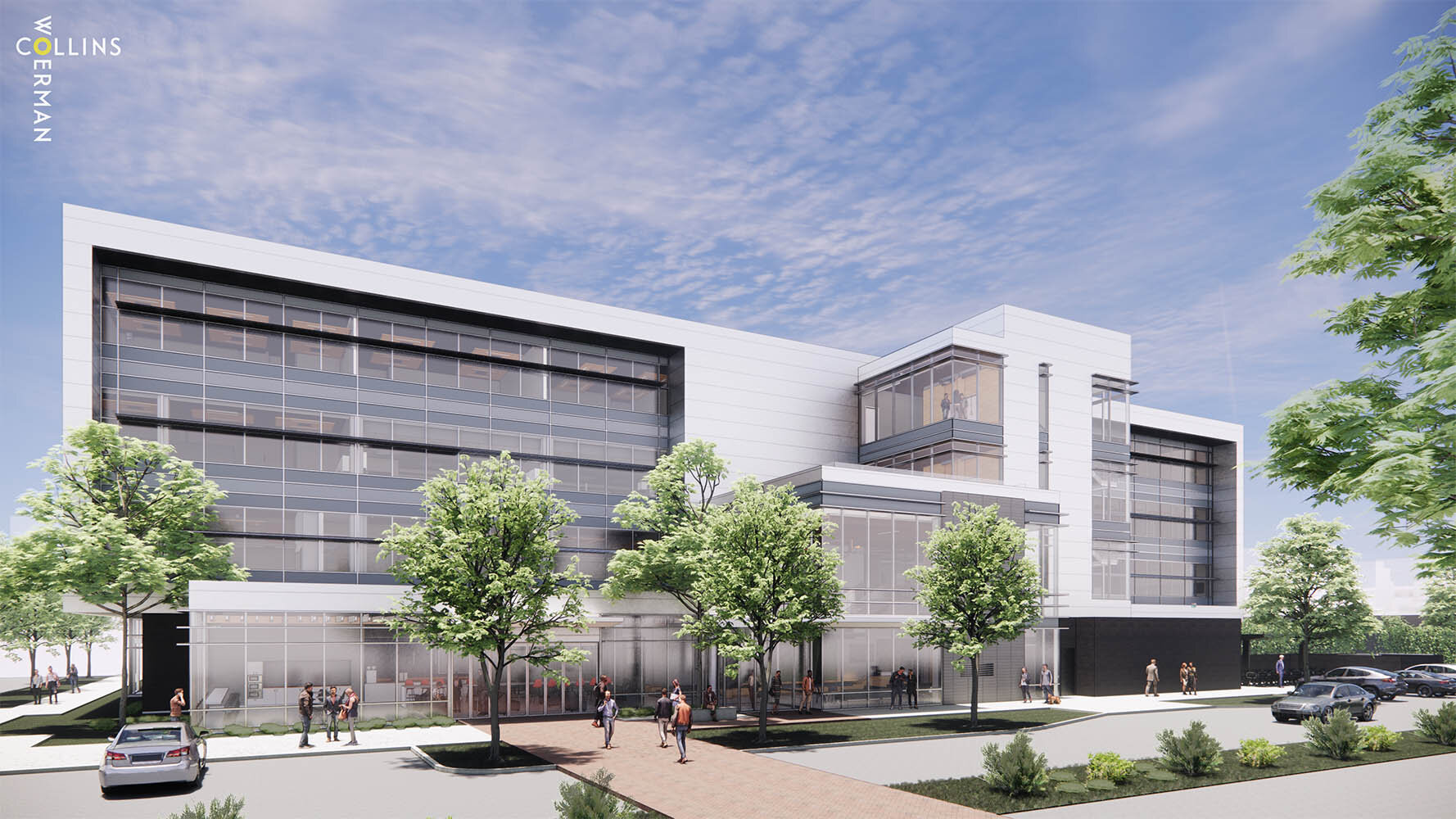Health Sciences Building | Spokane, WA
Project Team
OWNER/CLIENT:
Emerald initiative
Architect:
collins woerman
General Contractor:
bouten construction
Features
project type:
new construction
health sciences education
size:
106,177-gsf
four levels
project components:
state-of-the-art Classrooms
anatomy and teaching labs
research and innovation centers
administrative offices
study spaces
completion date:
may 2022
Project Description
The Health Sciences Building is a new center for medical and health sciences education, research, and healthcare innovation. The new building, totaling 160,177-gsf over four levels, includes state-of-the-art classrooms, anatomy and teaching labs, research and innovation centers, administrative offices, and study spaces. It is developed by Emerald Initiative in partnership with the University of Washington School of Medicine-Gonzaga University Regional Health Partnership.
Our Approach
WCG supplemented the Emerald development team just prior to the start of construction supporting their vision to deliver a world class medical research and educational facility. WCG primarily focused on team cohesion, clarity of direction, and alignment with the project budget and schedule. During construction, WCG provided leadership and guidance to facilitate effective decision making and strong project controls.

