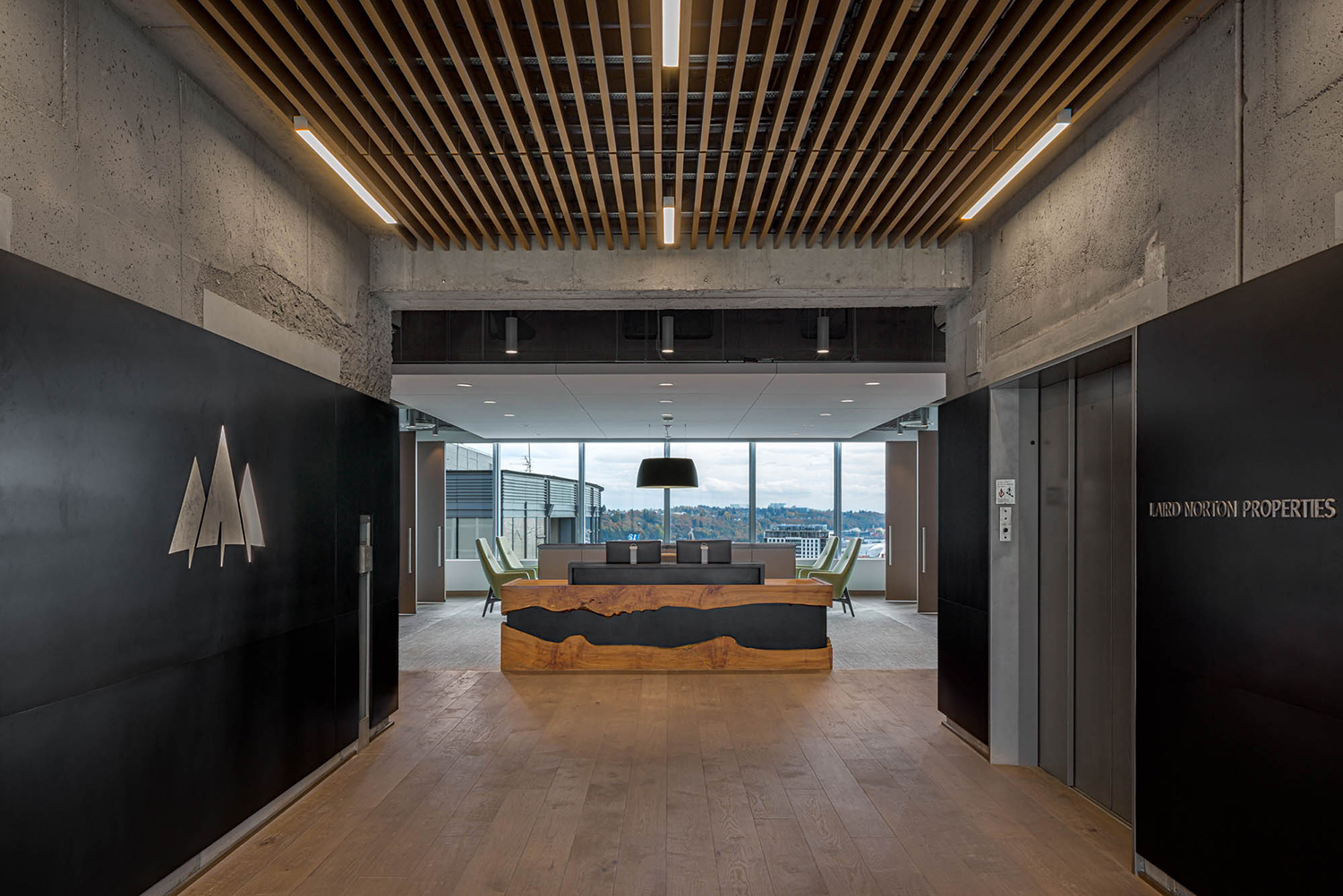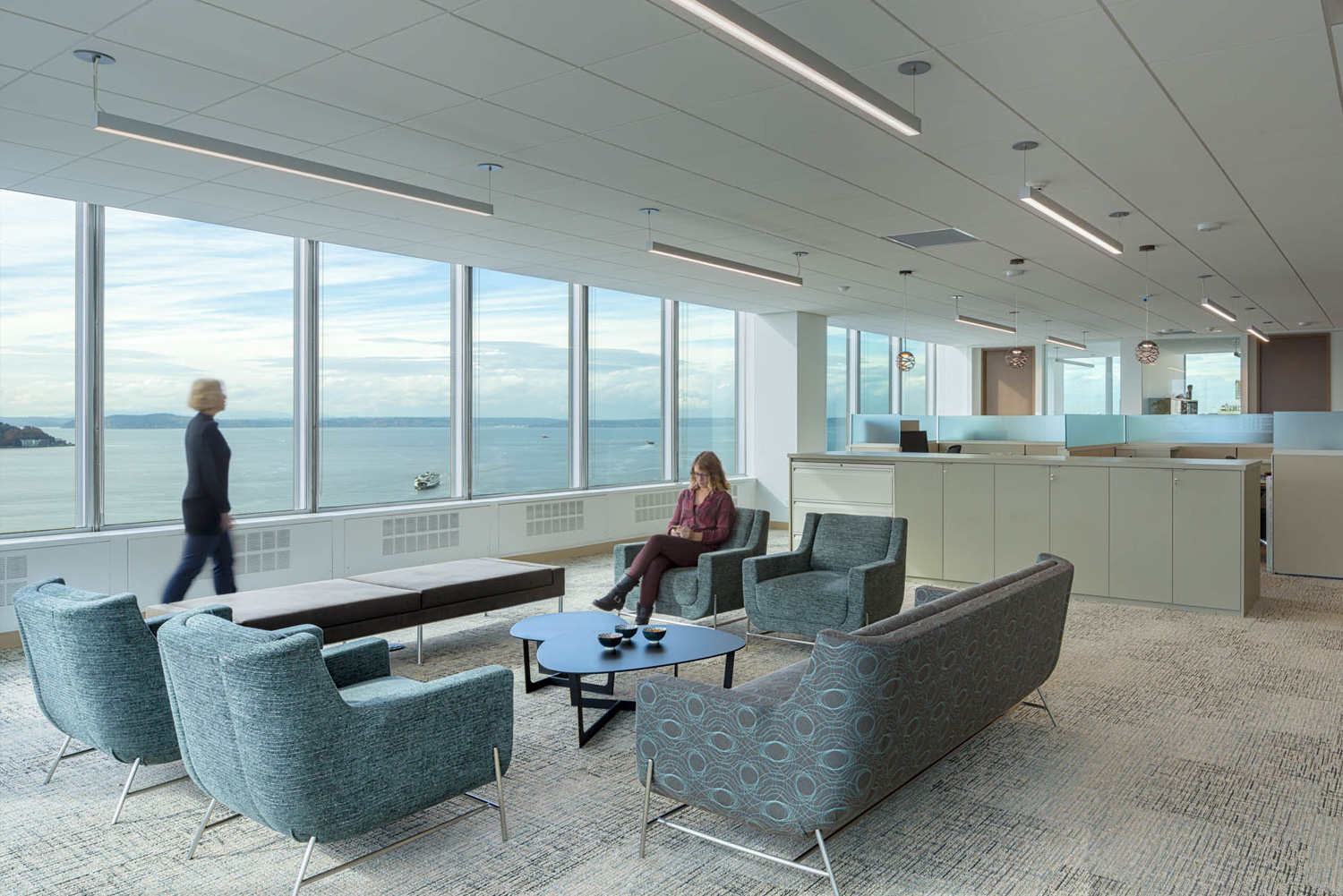Laird Norton Company Offices | Seattle
Project Team
OWNER/CLIENT:
Laird Norton Company, LLC
Architect:
Albee Romein
General Contractor:
JMS Construction
Features
PROJECT TYPE:
OFFICE TENANT IMPROVEMENT
SIZE:
14,000-SF
COMPLETION DATE:
JULY 2016
AMENITIES:
BOARD AND CONFERENCE ROOMS
HIGH-END AUDIO/VISUAL COMPONENTS
INDIVIDUAL AND OPEN WORK SPACES
COLLABORATION SPACES
CUSTOM STEEL PANELS
WCG SERVICES:
PROJECT MANAGEMENT
Project Description
Located in the heart of downtown Seattle, this tenant improvement project for Laird Norton Company included board and conference rooms with high-end audio and visual components, both individual and open offices spaces, and designated work areas designed to encourage team collaboration. The common areas of the office feature backlit blackened steel panels, natural wood flooring, and a beautifully crafted live-edge reception desk.
Our Approach
WCG acted as the dedicated project manager for Laird Norton from design to closeout. We led architect and general contractor selection, monitored the overall project budget and schedule, and coordinated with several consultants and city officials to organize and streamline Laird Norton’s move into their new space.


