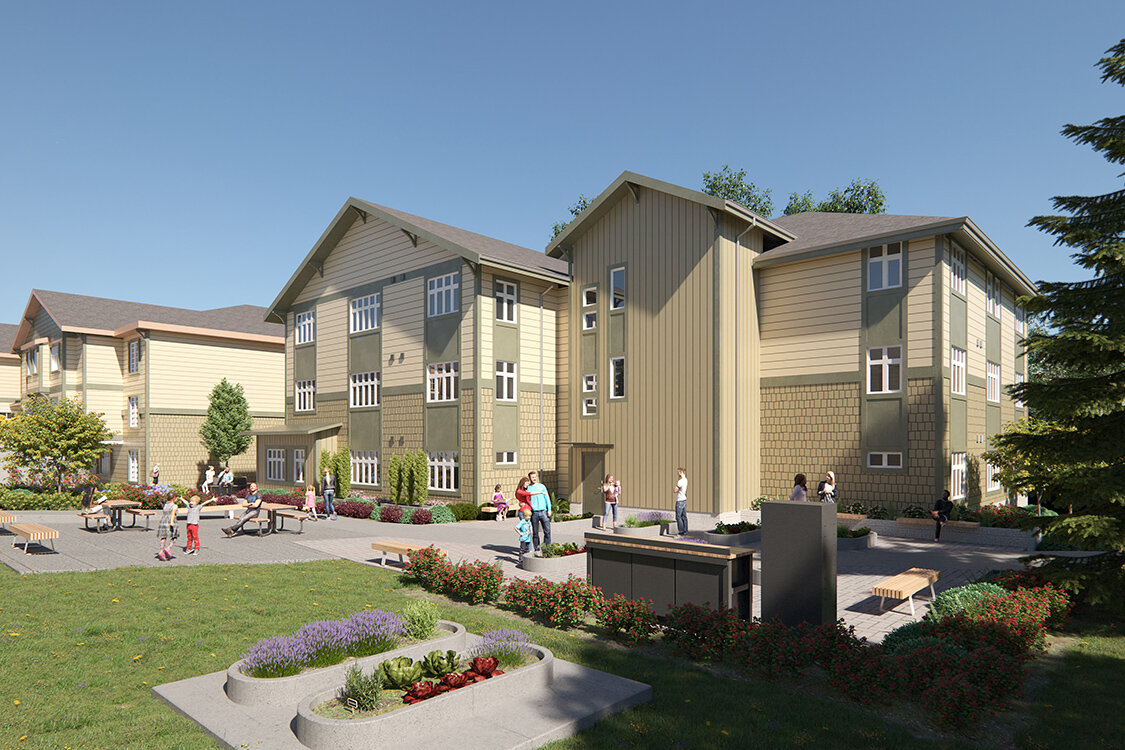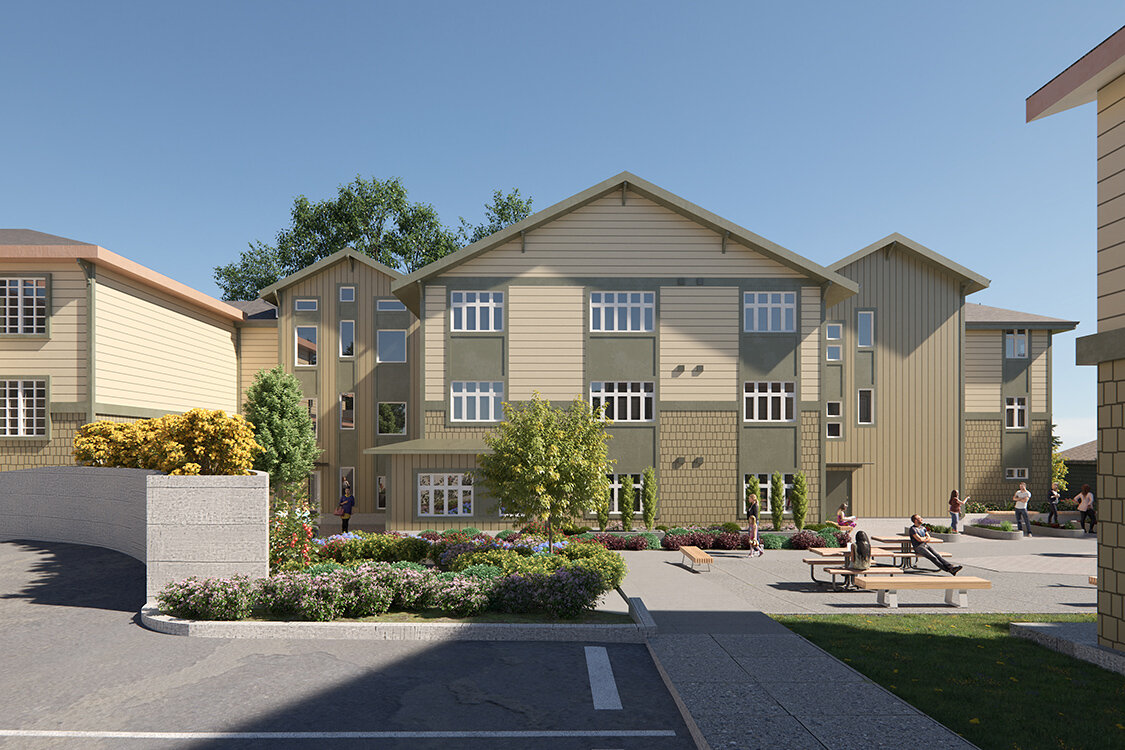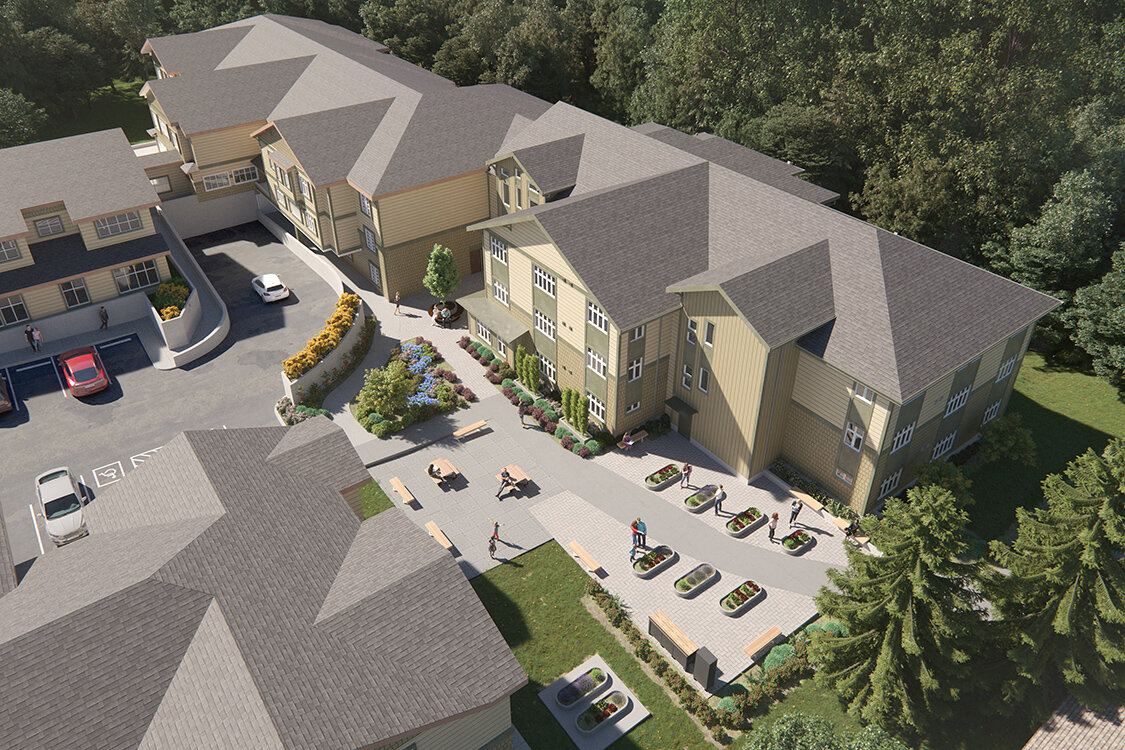Ronald McDonald House Charities | Seattle
Project Team
OWNER/CLIENT:
Ronald mcdonald house Charities of western washington and alaska
Architect:
Ankrom moisan
General Contractor:
acg
Features
Project type:
Healthcare support housing
expansion
completion date:
under construction
Size:
28,000-sf
28 Guest ROoms
amenities:
Three lounges, three multi-purpose rooms, four family kitchens, and one volunteer/commerical kitchen
Project Description
Ronald McDonald House provides a home-away-from-home to families whose children are undergoing long-term treatment at Seattle Children’s Hospital. They have a nightly waiting list of dozens of families, and are undertaking an expansion project to better serve the needs of the community. The expansion project will add 28 rooms, three lounges, four family kitchens, a new volunteer kitchen, and community planting beds.
Our Approach
WCG worked with the owner throughout the project. As the first consultant on the team, WCG managed the architecture and general contractor selection processes. WCG works directly with the ownership group and the architect to establish project goals, set design parameters, and manage the permitting process with the city of Seattle. In addition, WCG manages the owner’s budget and schedule.



