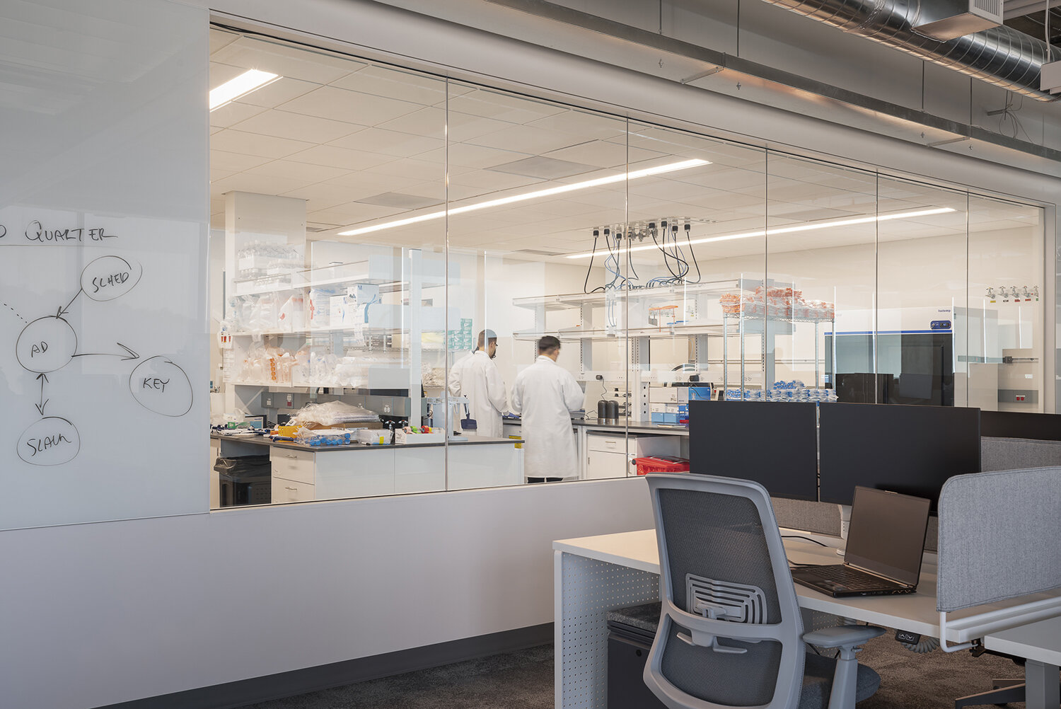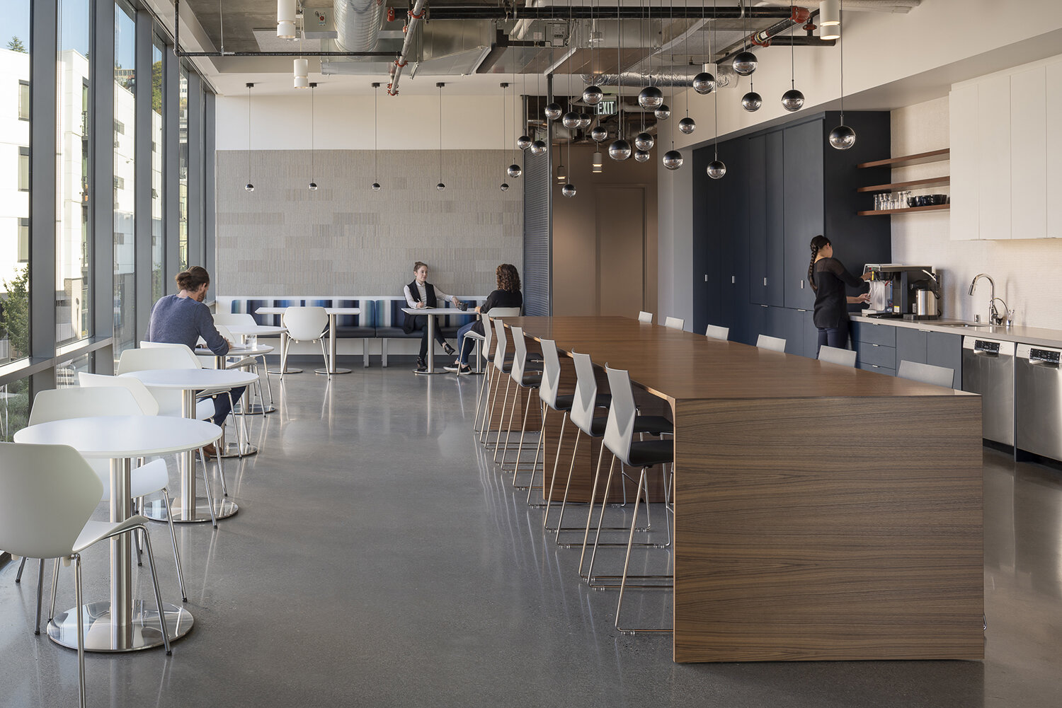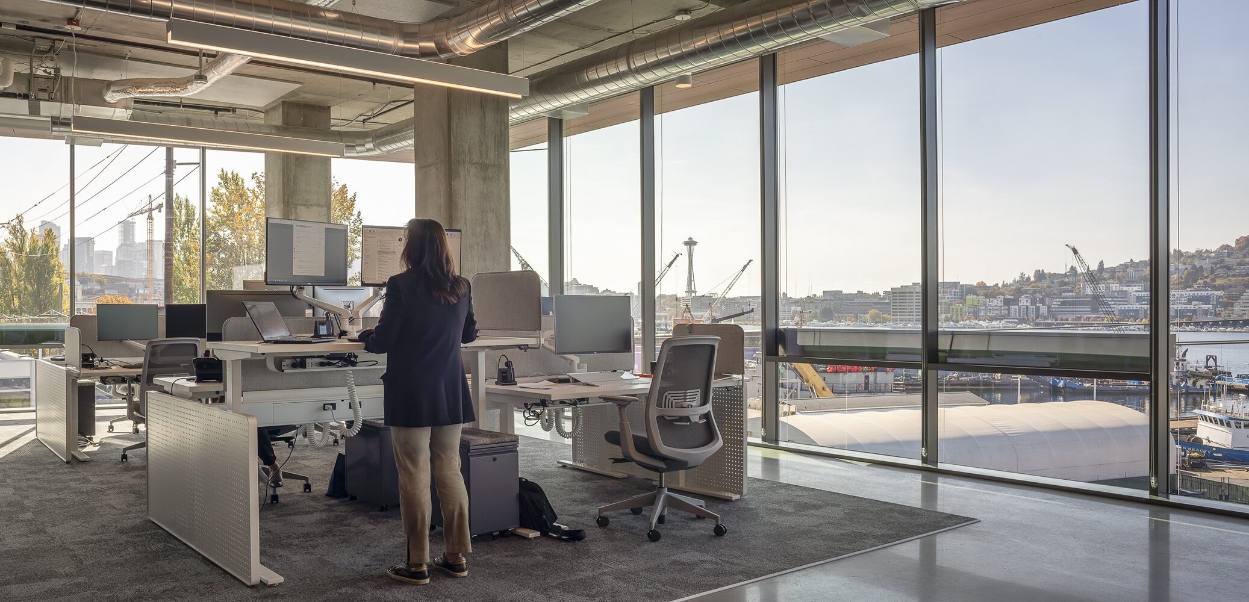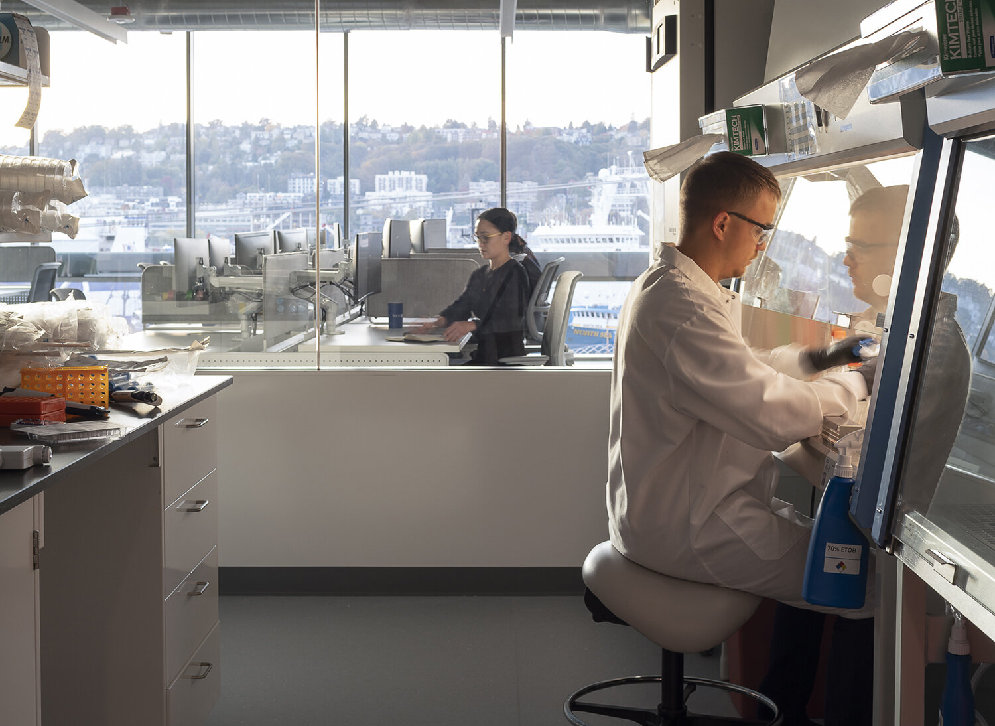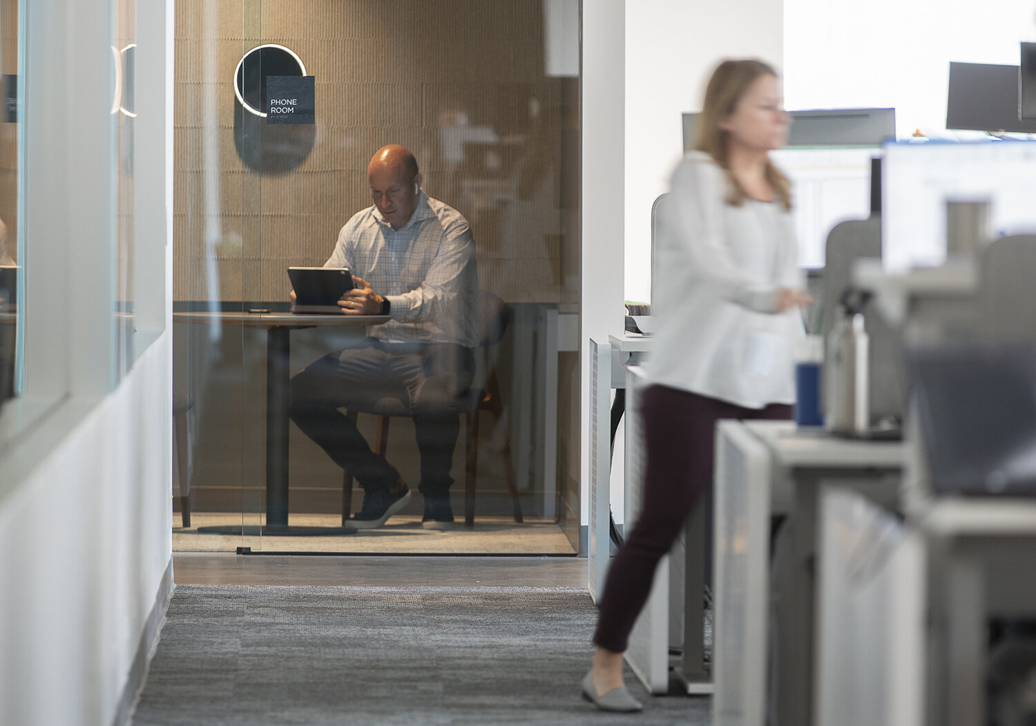SANA BIOTECHNOLOGY | SEATTLE
Project Team
OWNER/CLIENT:
sANA bIOTECHNOLOGY
Architect:
PERKINS & WILL
General Contractor:
BNBUILDERS
Features
PROJECT TYPE:
lIFE SCIENCE tENANT iMPROVEMENT
SIZE:
25,900-SF
COMPLETION DATE:
sEPTEMBER 2019
AMENITIES:
r&d LABORATORY, COLLABORATIVE SPACES, KITCHEN AND DINING AREA, CONFERENCE ROOMS, OPEN OFFICE WORK SPACES
WCG SERVICES:
SITE FEASIBILITY AND TEST FITS, PRE-CONSTRUCTION, PROJECT MANAGEMENT, MOVE MANAGEMENT
Project Description
Sana Biotechnology’s new laboratory and office space was a partial build-out of the fourth floor of The Atrium, a new biotechnology building in the Eastlake Hub. The 25,900-sf space was designed to accommodate an open, collaborative office culture while creating a versatile and efficient laboratory space for research and development.
Our Approach
Westlake Consulting Group partnered with the Client to build out their Seattle location and provide technical expertise, project management services, and lab move services. Our detailed coordination and problem solving played a key role in helping the project team adapt to last minute changes in lab programming and deliver a successful project.


