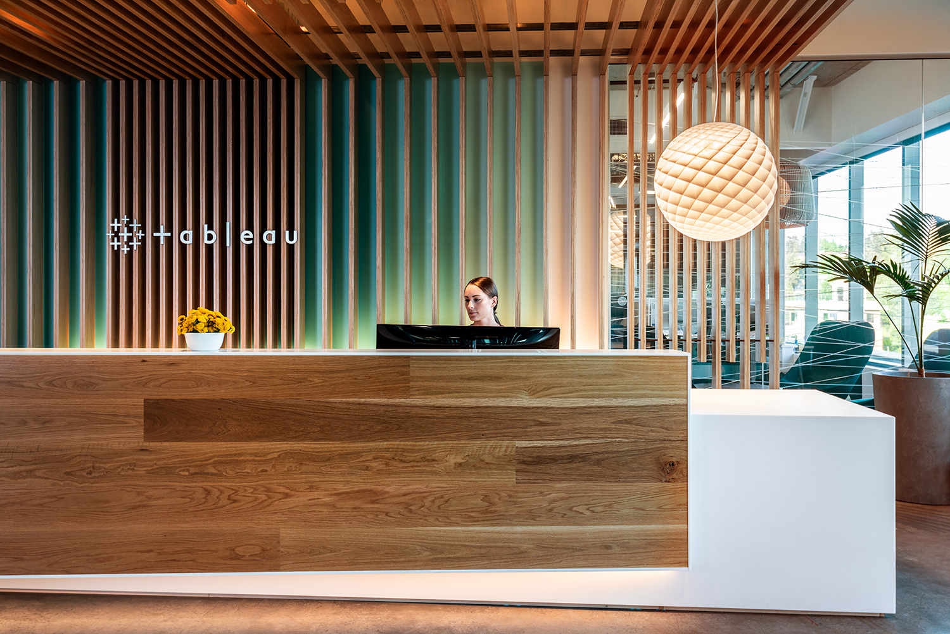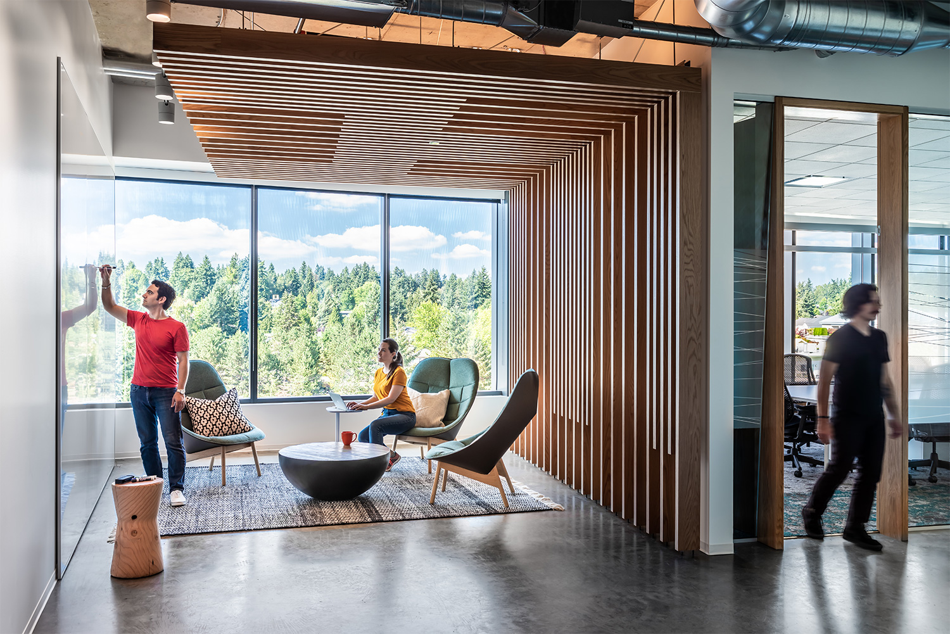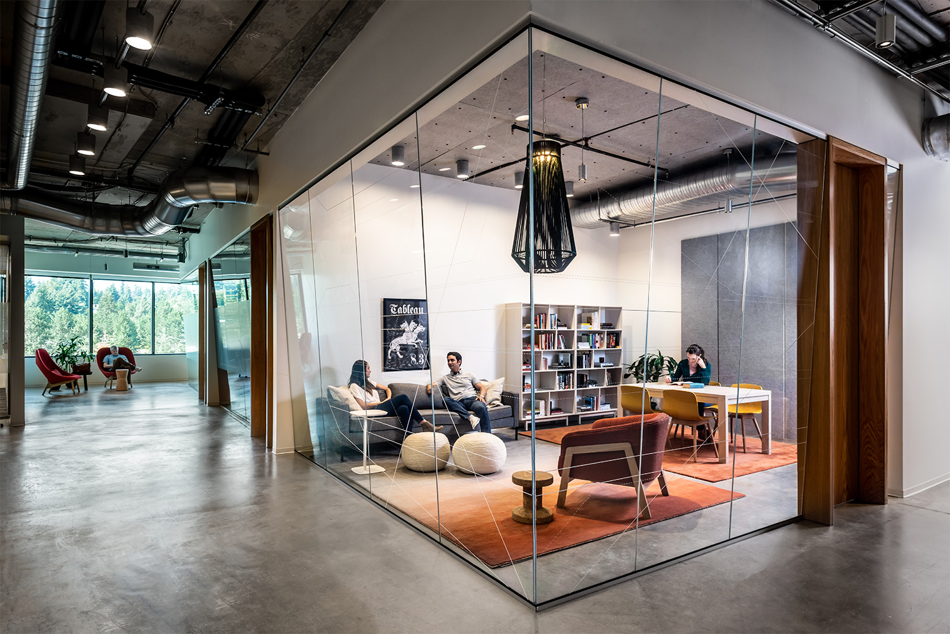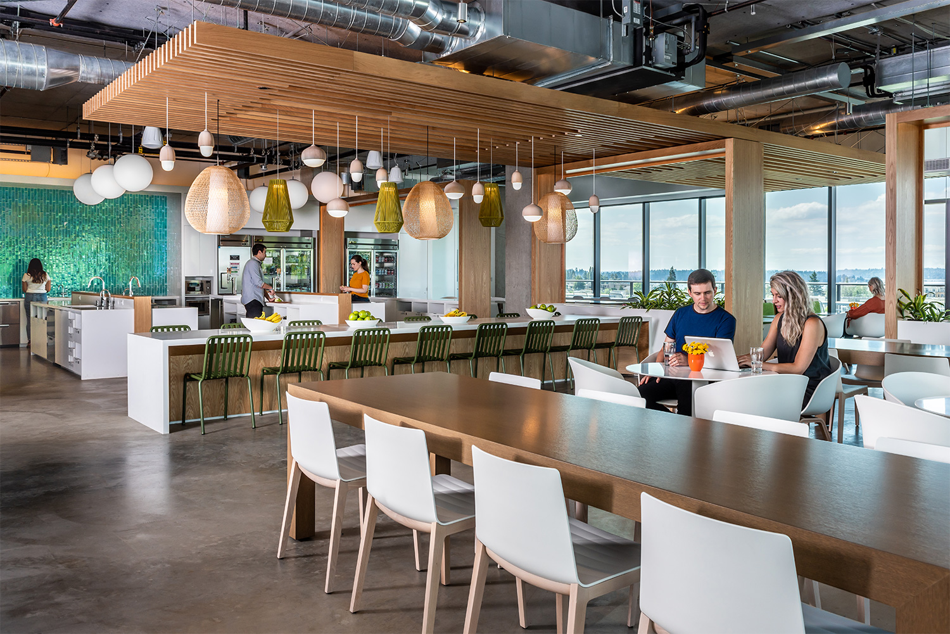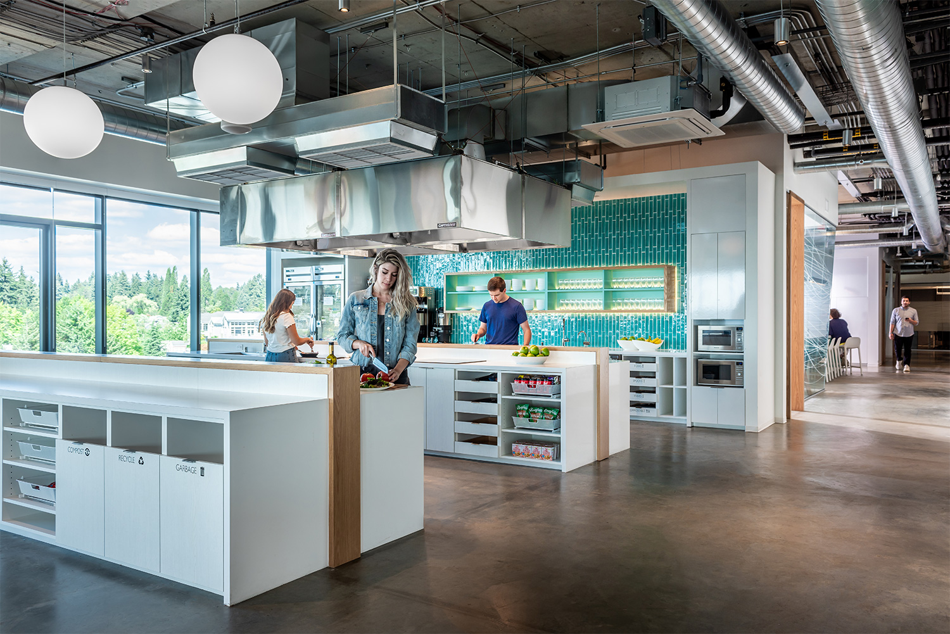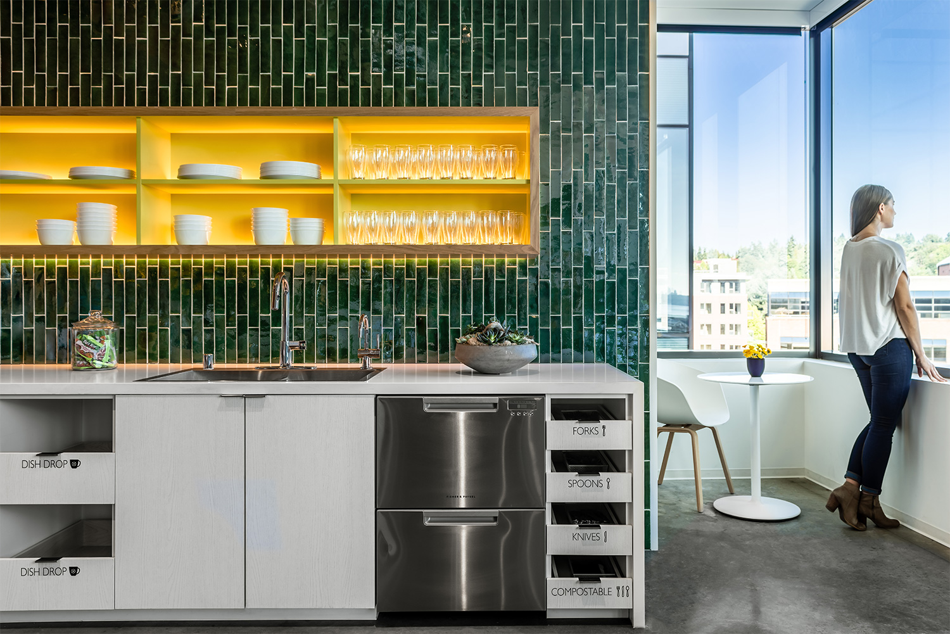Tableau Kirkland Urban | Kirkland
Project Team
OWNER/CLIENT:
Tableau software, inc.
Architect:
Gensler
General Contractor:
Lease crutcher lewis
Features
PROJECT TYPE:
OFFICE TENANT IMPROVEMENT
SIZE:
87,000-SF
THREE-STORY HIGH-END TECH OFFICE
COMPLETION DATE:
JUNE 2019
AMENITIES:
COMMUNITY KITCHEN AREAS
TRAINING SPACES
COLLABORATION SPACES
CONFERENCING AREAS
SHOWER ROOMS
Project Description
Tableau Kirkland Urban is a three-story high-end tech office tenant improvement in the new Kirkland Urban high-rise development. The project consisted of the top three floors of Building E. Tableau took the space as a first-generation warm shell space. Improvements included extensive modifications to the existing MEP/FP systems to accommodate Tableau's operational needs. The build-out consisted of community kitchen areas, training spaces, conferencing areas, collaboration spaces, shower rooms and work stations.
Our Approach
When Tableau accepted the three-story space from the shell and core contractor, the remainder of the campus was still under construction. WCG coordinated communication between the shell/core team and the Tableau team to ensure that the ongoing construction to the campus did not impact Tableau's build. WCG's primary role on the project was to foster successful discussion between Tableau, the general contractor, the design team, and various other members of the project team. WCG closely monitored contractor costs, estimates, the project schedule, and provided recommendations to the project team in service of the best possible end product for Tableau.

