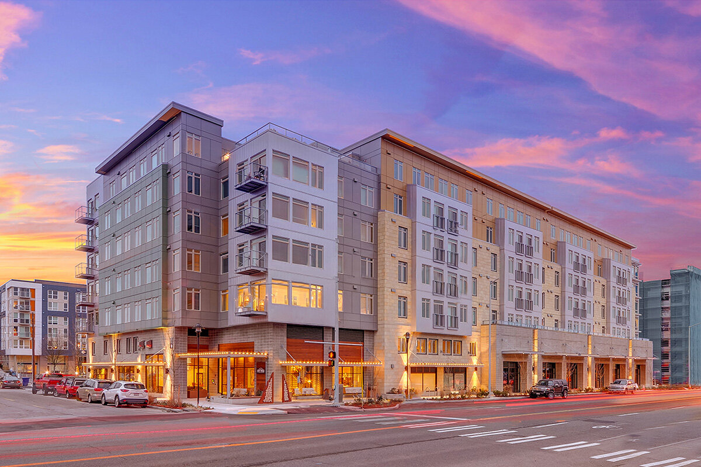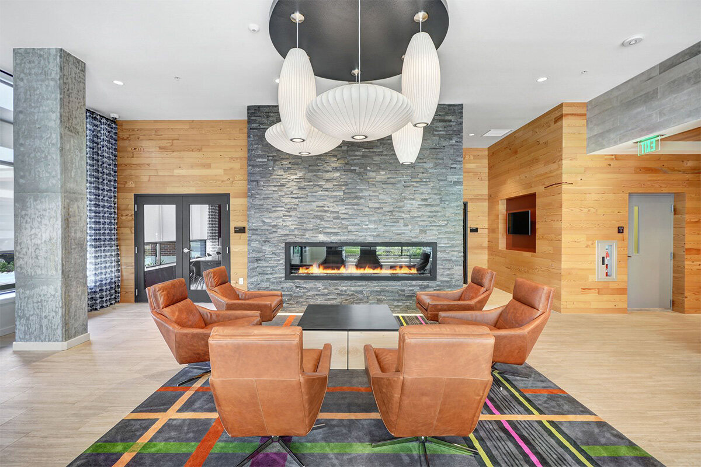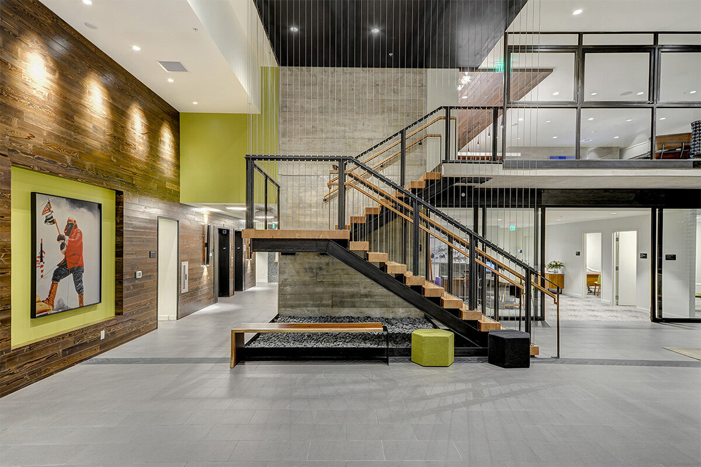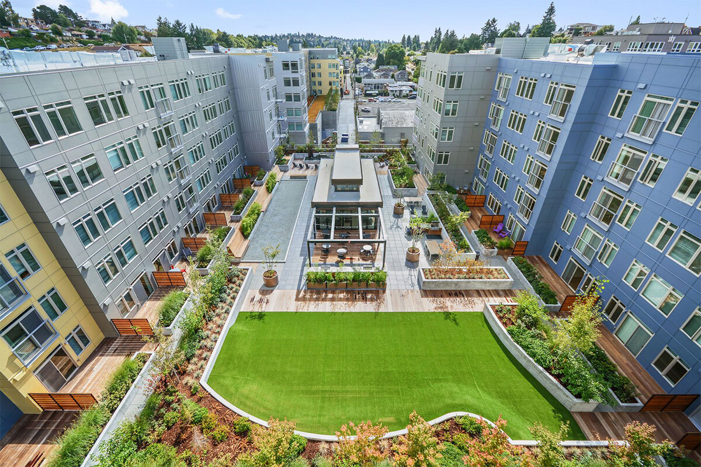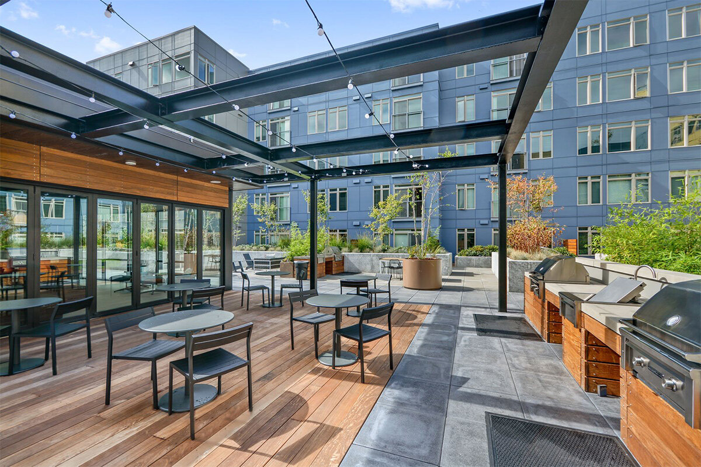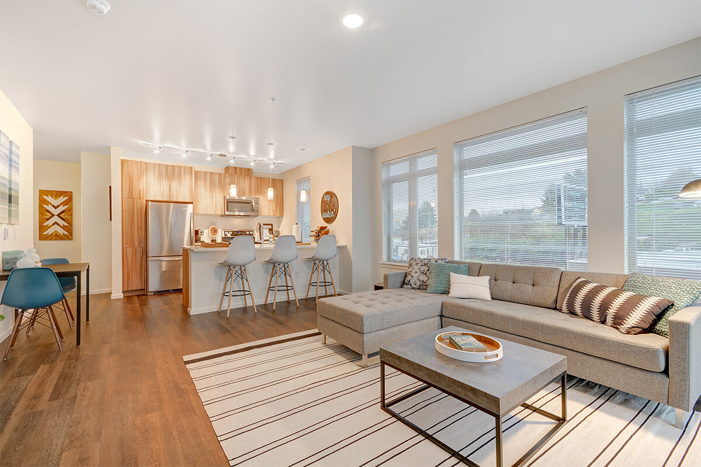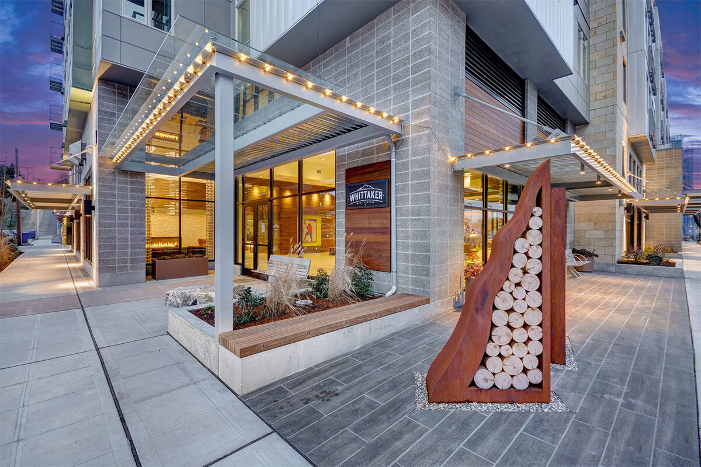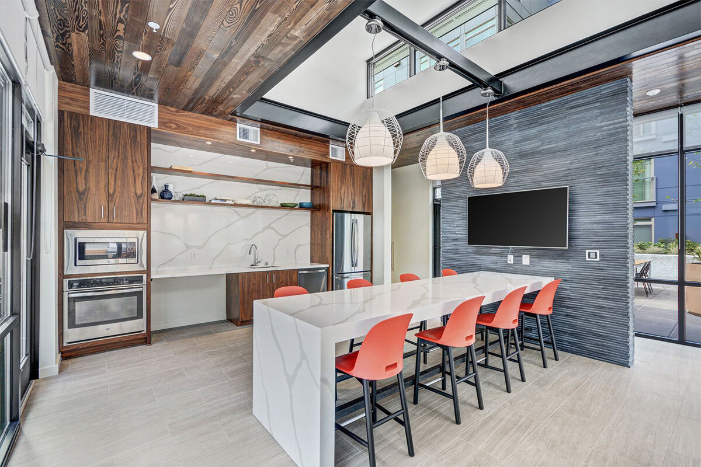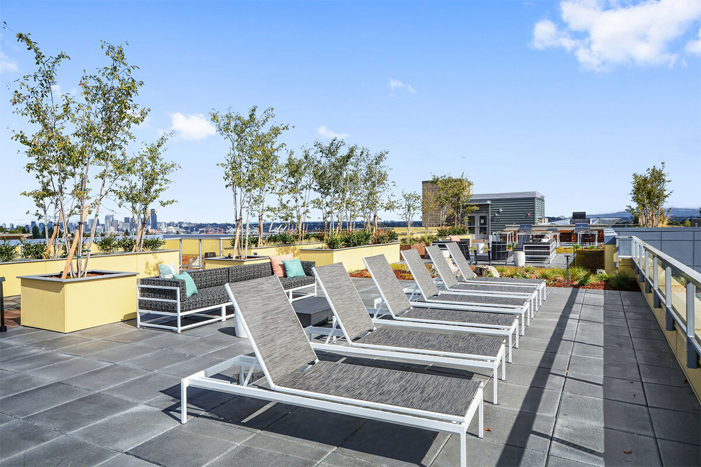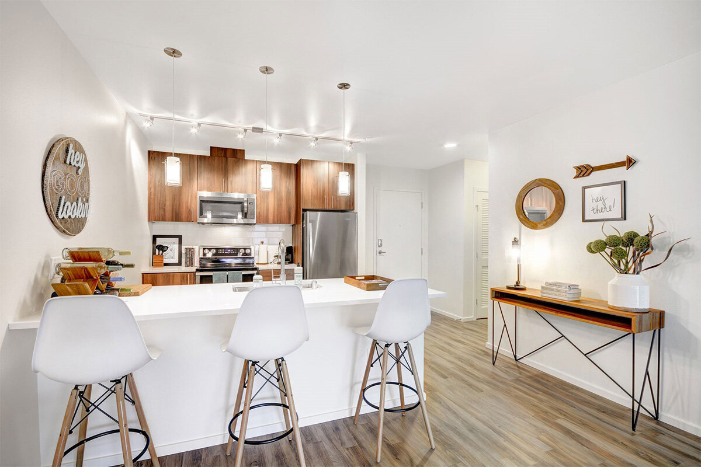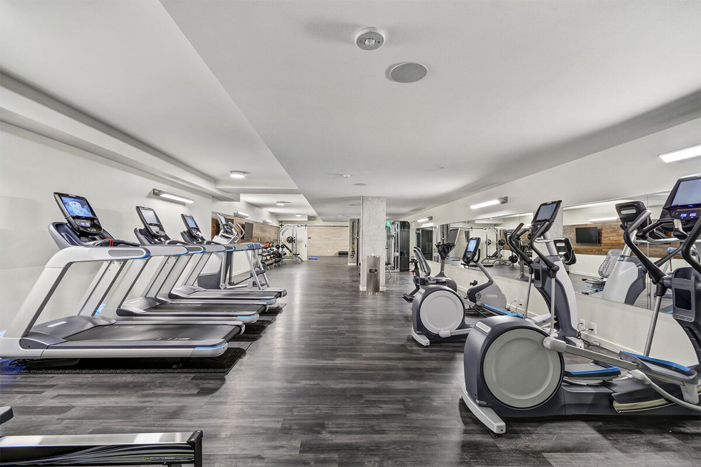Whittaker Apartments | Seattle
Project Team
OWNER/CLIENT:
Lennar and GID
Architect:
Weber Thompson
General Contractor:
Chinn Construction
Features
PROJECT TYPE:
MIXED-USE
SIZE:
389 RESIDENTIAL UNITS
23,849-SF RETAIL
COMPLETION DATE:
AUGUST 2017
AMENITIES:
CENTRAL COURTYARD
CLUBHOUSE
INDOOR GYM
ROOFTOP ENTERTAINMENT SPACE
PRiVATE RESIDENTIAL GARDEN
YOGA STUDIO
WCG SERVICES:
OWNER REPRESENTATIVE
Project Description
Whittaker Apartments is a mixed-use project spread across multiple buildings. All combined, the project contains 23,849-sf of retail space on grade, 389 residential units, and numerous amenity spaces—including but not limited to an indoor gym, a central courtyard, an upper-level clubhouse, and a rooftop entertainment space. Many of the retail spaces are occupied by popular companies like MOD Pizza, Orange Theory, and Whole Foods. Named after the first CEO of REI, Jim Whittaker, Whittaker Apartments brings the spirit of the outdoors into a modern Seattle building.
Our Approach
WCG served as Owner Representative for the Joint Venture client between Lennar (developer) and GID (investor). WCG services included weekly reports that provided executive summaries, project, schedule, financial, and key decision updates for the JV team. During the closeout phase, WCG also executed the punch walks on behalf of ownership.

